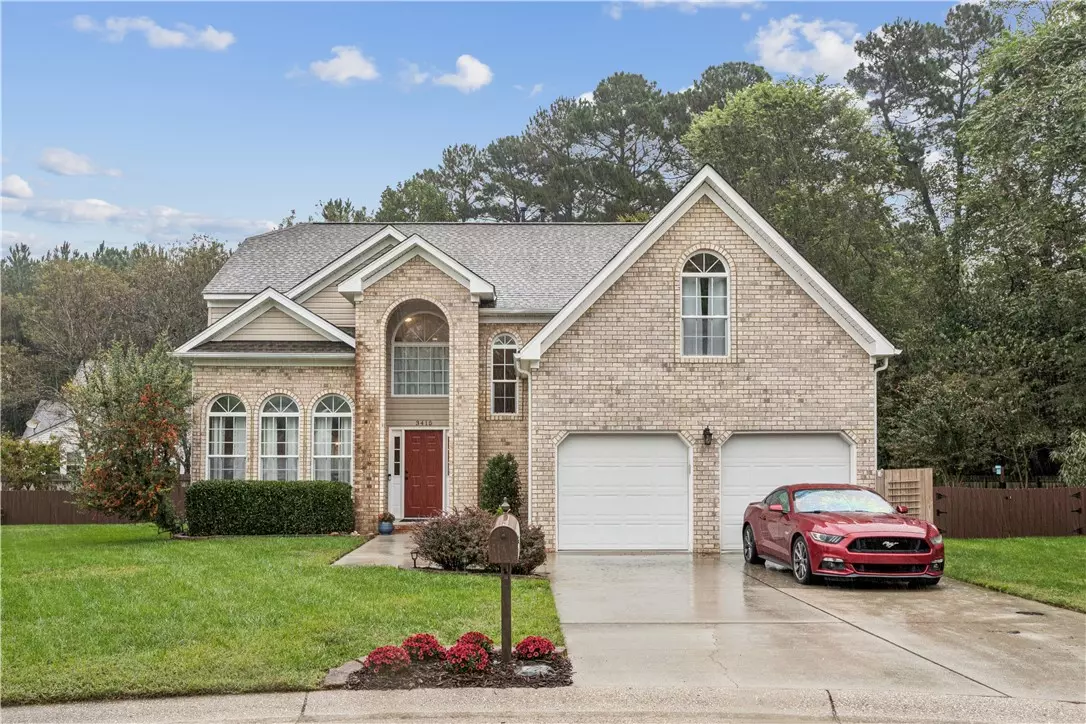Bought with Peggie J Smolko • Shaheen, Ruth, Martin & Fonville Real Estate
$483,900
$479,900
0.8%For more information regarding the value of a property, please contact us for a free consultation.
3 Beds
3 Baths
2,702 SqFt
SOLD DATE : 10/31/2025
Key Details
Sold Price $483,900
Property Type Single Family Home
Sub Type Detached
Listing Status Sold
Purchase Type For Sale
Square Footage 2,702 sqft
Price per Sqft $179
Subdivision Fenwick Hills
MLS Listing ID 2503196
Sold Date 10/31/25
Style Transitional
Bedrooms 3
Full Baths 2
Half Baths 1
HOA Fees $28/mo
HOA Y/N Yes
Year Built 2003
Annual Tax Amount $3,313
Tax Year 2025
Lot Size 0.300 Acres
Acres 0.3
Property Sub-Type Detached
Property Description
Welcome to 3415 Pine Ridge Rd in Fenwick Hills. This inviting home has been thoughtfully refreshed for today's living with three bedrooms, two and a half baths, and 2,702 square feet of comfort and flexibility. Inside, you'll find bamboo flooring, updated lighting, and a kitchen with pull-out shelving and generous cabinetry. The primary suite offers a private retreat with a sitting area that can double as an office area, along with an ensuite that combines a classic jetted tub with newer finishes. Upstairs, the secondary bath has been beautifully renovated, and the interior of the home has been freshly painted for a bright, welcoming feel. Outdoor living includes a screened porch and deck overlooking the fully fenced backyard, plus recent updates such as a newer roof, hot water heater, and refreshed bathrooms. This move-in ready home blends thoughtful updates with a comfortable layout and is ready for its next owners.
Location
State VA
County James City Co.
Community Basketball Court, Playground
Interior
Interior Features Ceiling Fan(s), Double Vanity, Eat-in Kitchen, Pantry, Walk-In Closet(s)
Heating Forced Air, Natural Gas, Zoned
Cooling Central Air
Flooring Bamboo, Carpet, Laminate
Fireplaces Number 1
Fireplaces Type Gas
Fireplace Yes
Appliance Dishwasher, Electric Cooking, Gas Water Heater, Microwave, Range
Laundry Washer Hookup, Dryer Hookup
Exterior
Exterior Feature Deck, Enclosed Porch, Porch, Paved Driveway
Parking Features Driveway, Garage Door Opener, Off Street, Paved, On Street
Garage Spaces 2.0
Garage Description 2.0
Fence Back Yard, Privacy
Pool None
Community Features Basketball Court, Playground
Water Access Desc Public
Roof Type Composition
Porch Deck, Porch, Screened
Building
Story 2
Entry Level Two
Foundation Slab
Sewer Public Sewer
Water Public
Architectural Style Transitional
Level or Stories Two
New Construction No
Schools
Elementary Schools Stonehouse
Middle Schools Toano
High Schools Warhill
Others
HOA Name Fenwick Hills HOA
HOA Fee Include Association Management,Common Areas
Tax ID 12-2-06-0-0011
Ownership Fee Simple,Individuals
Security Features Smoke Detector(s)
Financing Conventional
Read Less Info
Want to know what your home might be worth? Contact us for a FREE valuation!
Our team is ready to help you sell your home for the highest possible price ASAP
GET MORE INFORMATION

Broker Associate | Lic# 225202387

