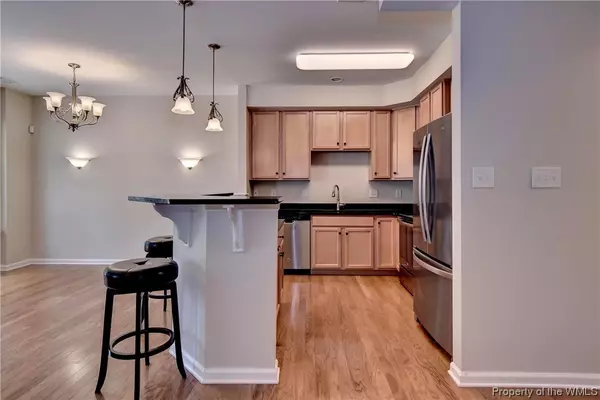Bought with Steve Ewell • Coldwell Banker Traditions, LLC
$210,000
$209,000
0.5%For more information regarding the value of a property, please contact us for a free consultation.
3 Beds
3 Baths
1,681 SqFt
SOLD DATE : 10/30/2019
Key Details
Sold Price $210,000
Property Type Single Family Home
Sub Type Attached
Listing Status Sold
Purchase Type For Sale
Square Footage 1,681 sqft
Price per Sqft $124
Subdivision The Village At Quarterpath
MLS Listing ID 1902324
Sold Date 10/30/19
Style Colonial
Bedrooms 3
Full Baths 2
Half Baths 1
HOA Fees $58/mo
HOA Y/N Yes
Year Built 2015
Annual Tax Amount $1,190
Tax Year 2018
Lot Size 2,265 Sqft
Acres 0.052
Property Sub-Type Attached
Property Description
You do not want to let this townhouse in The Village at Quarterpath get away. Tons of natural light in this bright, open floor plan. Beautiful wood floors welcome you as you step into the foyer. Cabinets line the kitchen, providing ample storage. Stainless steel appliances, stunning granite counters, & a bar complete the kitchen. Right off the kitchen you will find the dining area & family room making the space perfect for entertaining. Half bath, coat closet, & pantry complete the downstairs. The master bedroom suite, two spacious bedrooms, & guest bath complete the second floor with up to date bathrooms featuring tile floors & shower surround, & two large walk-in closets. This extremely well maintained home features neutral paint & flooring & is move-in ready. Tankless water heater, patio overlooking backyard, & attached one car garage! Situated just minutes from the Colonial Parkway, Colonial Williamsburg, Busch Gardens, Water Country, I64, Ft. Eustis, & Naval Weapons Station.
Location
State VA
County Williamsburg
Community Common Grounds/Area
Interior
Interior Features Ceiling Fan(s), Dining Area, Granite Counters, Pantry, Walk-In Closet(s)
Heating Forced Air, Heat Pump, Natural Gas
Cooling Central Air
Flooring Carpet, Tile, Wood
Fireplace No
Appliance Dishwasher, Electric Cooking, Disposal, Microwave, Refrigerator, Stove, Tankless Water Heater, ENERGY STAR Qualified Appliances
Laundry Washer Hookup, Dryer Hookup
Exterior
Exterior Feature Patio, Paved Driveway
Parking Features Attached, Driveway, Garage, Paved
Garage Spaces 1.0
Garage Description 1.0
Fence Back Yard, Partial, Privacy
Pool None
Community Features Common Grounds/Area
Amenities Available Management
Water Access Desc Public
Roof Type Asphalt,Shingle
Porch Patio
Building
Story 2
Entry Level Two
Sewer Public Sewer
Water Public
Architectural Style Colonial
Level or Stories Two
New Construction No
Schools
Elementary Schools Laurel Lane
Middle Schools Berkeley
High Schools Lafayette
Others
HOA Name Chesapeake Bay Management
HOA Fee Include Association Management,Common Areas,Maintenance Grounds,Maintenance Structure,Trash
Tax ID 529-08-03-136
Ownership Fee Simple,Individuals
Security Features Security System,Smoke Detector(s)
Financing Conventional
Read Less Info
Want to know what your home might be worth? Contact us for a FREE valuation!
Our team is ready to help you sell your home for the highest possible price ASAP
GET MORE INFORMATION

Broker Associate | Lic# 225202387






