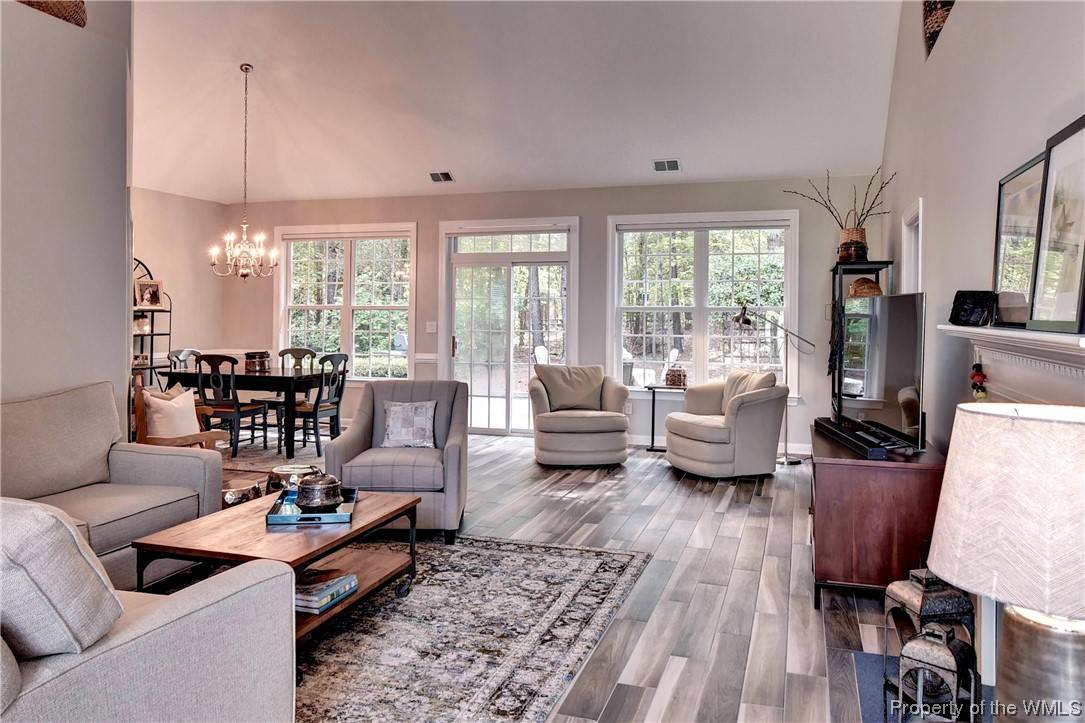Bought with Judy Perez • Pishon & Havilah REALTORS, LLC
$292,000
$292,000
For more information regarding the value of a property, please contact us for a free consultation.
3 Beds
2 Baths
1,725 SqFt
SOLD DATE : 06/11/2019
Key Details
Sold Price $292,000
Property Type Single Family Home
Sub Type Detached
Listing Status Sold
Purchase Type For Sale
Square Footage 1,725 sqft
Price per Sqft $169
Subdivision Lake Powell Forest
MLS Listing ID 1901786
Sold Date 06/11/19
Style Ranch
Bedrooms 3
Full Baths 2
HOA Fees $33/mo
HOA Y/N Yes
Year Built 2003
Annual Tax Amount $2,024
Tax Year 2019
Lot Size 6,969 Sqft
Acres 0.16
Property Sub-Type Detached
Property Description
Stunning one story, Adams Model, offers wall to wall “Wow's.” Located on a cul-de-sac, this Rancher with 3 Bedrooms (all with new carpet), 2 Full Baths (tiled floors) backs to protected greenspace that surrounds your patio creating the perfect entertaining venue. The tastefully detailed interior offers newly tiled floors thru the open Living Room, with gas fireplace and vaulted ceilings, thru the pristine Kitchen with granite counter tops and large Pantry and into the Laundry Room. The Master Bedroom with tray ceiling, large walk in closet and striking Master Bathroom highlights the quality of this home. Stroll the scenic walking trails surrounding the neighborhood, cruise up to Billsburg Brewery or just know you are within 10 minutes from Colonial Williamsburg, shopping, New Town, Hospitals and the interstate. Perfection is awaiting your arrival.
Location
State VA
County James City Co.
Community Common Grounds/Area, Trails/Paths
Interior
Interior Features Tray Ceiling(s), Ceiling Fan(s), Cathedral Ceiling(s), Dining Area, Double Vanity, Eat-in Kitchen, Granite Counters, High Ceilings, Jetted Tub, Pantry, Recessed Lighting
Heating Forced Air, Natural Gas
Cooling Central Air
Flooring Carpet, Tile
Fireplaces Number 1
Fireplaces Type Gas
Fireplace Yes
Appliance Dryer, Dishwasher, Exhaust Fan, Electric Cooking, Disposal, Gas Water Heater, Microwave, Refrigerator, Stove, Washer
Exterior
Exterior Feature Sprinkler/Irrigation, Patio, Paved Driveway
Parking Features Attached, Driveway, Garage, Off Street, Oversized, Paved
Garage Spaces 2.0
Garage Description 2.0
Pool None
Community Features Common Grounds/Area, Trails/Paths
Water Access Desc Public
Roof Type Asphalt,Shingle
Porch Patio, Stoop
Building
Story 1
Entry Level One
Sewer Public Sewer
Water Public
Architectural Style Ranch
Level or Stories One
New Construction No
Schools
Elementary Schools Laurel Lane
Middle Schools Berkeley
High Schools Lafayette
Others
HOA Name Berkeley Prop Mgt
HOA Fee Include Common Areas
Tax ID 4812300044
Ownership Fee Simple,Individuals
Security Features Smoke Detector(s)
Financing VA
Read Less Info
Want to know what your home might be worth? Contact us for a FREE valuation!
Our team is ready to help you sell your home for the highest possible price ASAP
GET MORE INFORMATION
Broker Associate | Lic# 225202387






