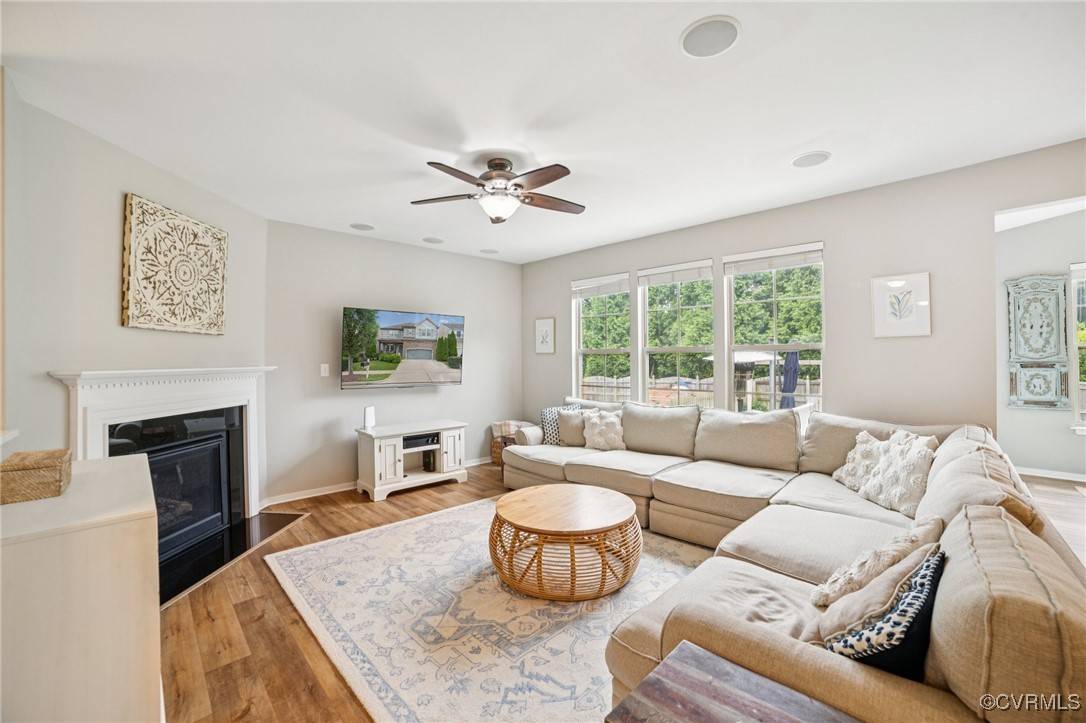4 Beds
3 Baths
2,631 SqFt
4 Beds
3 Baths
2,631 SqFt
Key Details
Property Type Single Family Home
Sub Type Single Family Residence
Listing Status Active
Purchase Type For Sale
Square Footage 2,631 sqft
Price per Sqft $205
Subdivision Rutland
MLS Listing ID 2520416
Style Two Story
Bedrooms 4
Full Baths 2
Half Baths 1
Construction Status Actual
HOA Fees $243/qua
HOA Y/N Yes
Abv Grd Liv Area 2,631
Year Built 2012
Annual Tax Amount $2,097
Tax Year 2025
Lot Size 5,183 Sqft
Acres 0.119
Property Sub-Type Single Family Residence
Property Description
Upstairs, a generous loft offers even more flexible space for lounging, working, or playing. The expansive primary suite is a true retreat with a soaking tub, separate shower, and ample space to unwind. Three additional bedrooms on the second level are well-sized and filled with natural light.
Outdoors, enjoy your morning coffee on the charming front porch surrounded by mature landscaping, or host summer cookouts on the stamped concrete patio in the private backyard. A garage is also located on the main level for easy access and additional storage.
Best of all, this home is centrally located—just minutes from I-295 and I-95 for an easy commute, and walking distance to popular local favorites like PBR, Charred, Starbucks, and the soon-to-open Wong Gonzalez. Convenience, charm, and space all in one!
Homes like this don't last long—schedule your showing today before it's gone!
Location
State VA
County Hanover
Community Rutland
Area 36 - Hanover
Direction From I295, take the 301/Hanover exit. Turn left onto Rutlandshire Drive. Home will be on the left.
Rooms
Basement Crawl Space
Interior
Interior Features Breakfast Area, Ceiling Fan(s), Dining Area, Double Vanity, Fireplace, High Ceilings, High Speed Internet, Kitchen Island, Bath in Primary Bedroom, Pantry, Recessed Lighting, Solid Surface Counters, Cable TV, Wired for Data, Walk-In Closet(s)
Heating Forced Air, Natural Gas, Zoned
Cooling Zoned
Flooring Partially Carpeted, Vinyl
Fireplaces Number 1
Fireplaces Type Gas
Fireplace Yes
Appliance Cooktop, Double Oven, Dryer, Dishwasher, Gas Cooking, Gas Water Heater, Microwave, Range, Refrigerator, Tankless Water Heater, Washer
Laundry Washer Hookup, Dryer Hookup
Exterior
Exterior Feature Sprinkler/Irrigation, Porch, Paved Driveway
Parking Features Attached
Garage Spaces 2.0
Fence Back Yard, Fenced
Pool Pool, Community
Community Features Common Grounds/Area, Clubhouse, Community Pool, Home Owners Association, Playground, Pool
Porch Front Porch, Patio, Porch
Garage Yes
Building
Story 2
Sewer Public Sewer
Water Public
Architectural Style Two Story
Level or Stories Two
Structure Type Brick,Block,Drywall,Stone,Vinyl Siding
New Construction No
Construction Status Actual
Schools
Elementary Schools Pearsons Corner
Middle Schools Chickahominy
High Schools Atlee
Others
HOA Fee Include Clubhouse,Common Areas,Pool(s),Recreation Facilities,Trash
Tax ID 8706-13-6920
Ownership Individuals
Virtual Tour https://listings.hdbros.com/sites/veaqplg/unbranded

GET MORE INFORMATION
Broker Associate | Lic# 225202387






